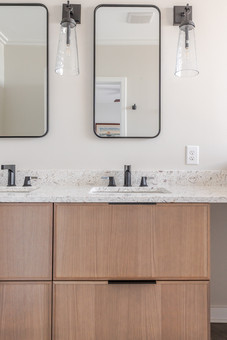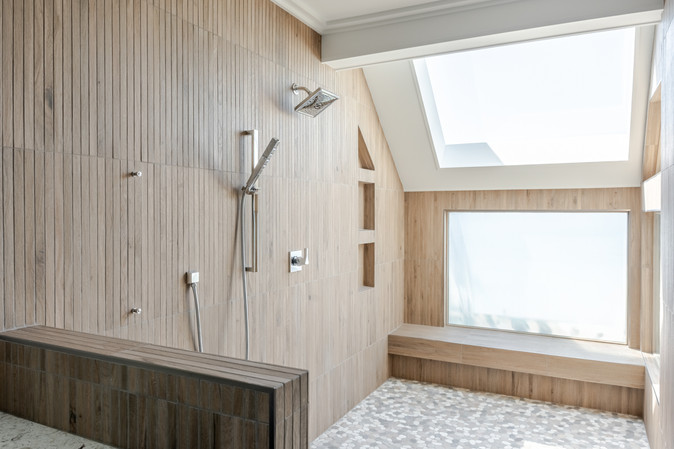The Oceanfront Project
- Melissa Wilks
- Sep 6, 2025
- 1 min read
Updated: Sep 7, 2025
The In-Law Suite
What started as a dark, cramped tub/shower combo with a weird wall nobody quite new what to do with, became a light, bright walk-in shower with playful aqua picket tiles, a crisp white vanity, clean quartz countertops, and a coastal-inspired mirror that basically says, "hello, beach weekend!"
We even found a way to use the awkward angled wall by adding shelving for beach towel storage!
Kids' Bathroom
Next up: the kids' bath. Another tub/shower in need of some personality.
Now it's a playful, under-the-sea oasis. Bubble tile climbs all the way to the angled ceiling, a Vetrostone countertop sparkles with sea glass and oyster shells, and a large rattan mirror paired with rope-hung sconces complete the whimsical, coastal look.
Wave detail at the toe-kick and starfish cabinet knobs? Naturally.
Master Bathroom
Ah, the master. Hands down one of my favorite bathrooms I've ever designed.
Originally an awkward addition that never felt fully intentional, it's now a walk-in spa with panoramic ocean views. Wood-look tile evokes a luxurious sauna, river rock floors add organic texture, floating white oak vanities and sleek chrome fixtures elevate the space, and dramatic oversized sconces finish off the space.
Watching these transformations come together was such a joy. Each space now feels like its own coastal escape, full of personality, light, and intention.
































Comments